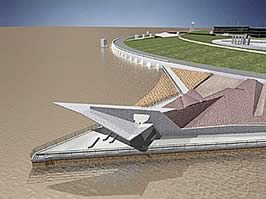A monument in honor of the Saviors of the Holocaust will be built in ”Ciudad Universitaria”
- The memorial will be dedicated to those who saved thousands of Jews during the Holocaust
- It will be built with bricks and concrete
- Interesting use of water, light and soil
A monument will be built in ”Ciudad Universitaria” in honor of the 15.670 non Jewish men and women who risked their lives and their freedom to save thousands of Jews from extermination during the Holocaust. The piece, charged with poetic content, was conceived by architects Claudio Vekstein and Nora Vitorgan Maltz. Architects Ariel Jacubovich, Frank Arnold, Santiago Bozzola, Malca Mizrahi, Pablo Peirano and Atilio Pentimalli (who was in charge of the published renders) collaborated in the task. The project was entrusted by the International Raoul Wallenberg Foundation (in agreement with the Government of the City of Buenos Aires) through the Argentine House in Jerusalem, an N.G.O. founded in 1966 by monsignor Ernesto Segura, among others, that promotes inter-religious communication and seeks to shelter Christians, Jews, Muslims, Protestants, believers or agnostics.
Currently, the project is in the stage of definitive preliminary sketch; construction is estimated to begin in an year. Once finished, the piece will become the first monument dedicated to the Saviors of the Holocaust.
The monument will be displayed on a triangular field located at the mouth of the Vega stream, delimitated by the Río de la Plata and the soon to become ”Paseo Costero del Conjunto Parque de la Memoria” (where a memorial for the victims of state terrorism will be built, together with a monument for peace and coexistence).
The stunning architectonical memorial suggests an interesting use of forms, materials and light. From the access point to the monument, people can take different paths which symbolize the commitment of each person to the subject matter. One trail tangentially borders the monument and then unites with the ”Paseo Costero”. Another trail takes the visitant through smooth terraces until reaching the highest point, a suspended concrete platform orientated towards Jerusalem, which serves as a viewing point and also connects with an empty, semi-buried, and half-lighted chapel: the enceinte of the Just, a true personal space for reflection. This space is wide and of little height at first, and then becomes narrow and tall with a steep pendent towards the interior. In the ceiling, formed by successive layers of bricks, there is a small fracture that allows some light to get in; this glow, together with the river (when the tile grows), bathe the cement wall on which the 15.670 names of the saviors are engraved. The lateral trail and the Path of the Just are divided by a short wall that is a fundamental part of the project.
Walking among the Just
Following the initial trail, one reaches an ecumenical chapel with benches made out of cement. This space lays in the open air, in front of the river and bellow the concrete platform. It has capacity for 200 people; therefore it could be utilized for ceremonies and meetings. Moreover, if followed further along, the initial trail leads to a shore of stones that lead deep into the river.
The bricks utilized for the terraces will be very large: 40 centimeters long. These were specially made large to obtain the different tones that would remark their individuality. In addition, the sequence of terraces in the grassless soil will be covered with small stones.
”With Nora we put together a series of associations that symbolize the unity among religions -says Verkstein. The location of the monument facing the river suggested me the idea of brick steps that form a succession of horizons which transform into Catalan vaults before they reach the main platform. Amancio Williams, in the Pavilion for Bunge & Born or in his other constructions in front of a river, generates a project that combines the sky with umbrellas or other vertical forms that confront the horizon. Nevertheless, the horizon, river and soil, which is the core of our project, is represented with two basic elements: the concrete platform and the soil in its different stages, emphasizing the horizontal ones.”
The architects believe ”the project seeks, with its own character, to place itself next to the river nurturing from its strength. Its emotional spirit only vaguely suggests stillness, of slow but firm and definitive movement. It adopts a bizarre sense of boundaries, putting itself on the border of danger… and all that appears to be texture is in essence its own text: the texture of memory”.
Translation: Ileana Cheszes

